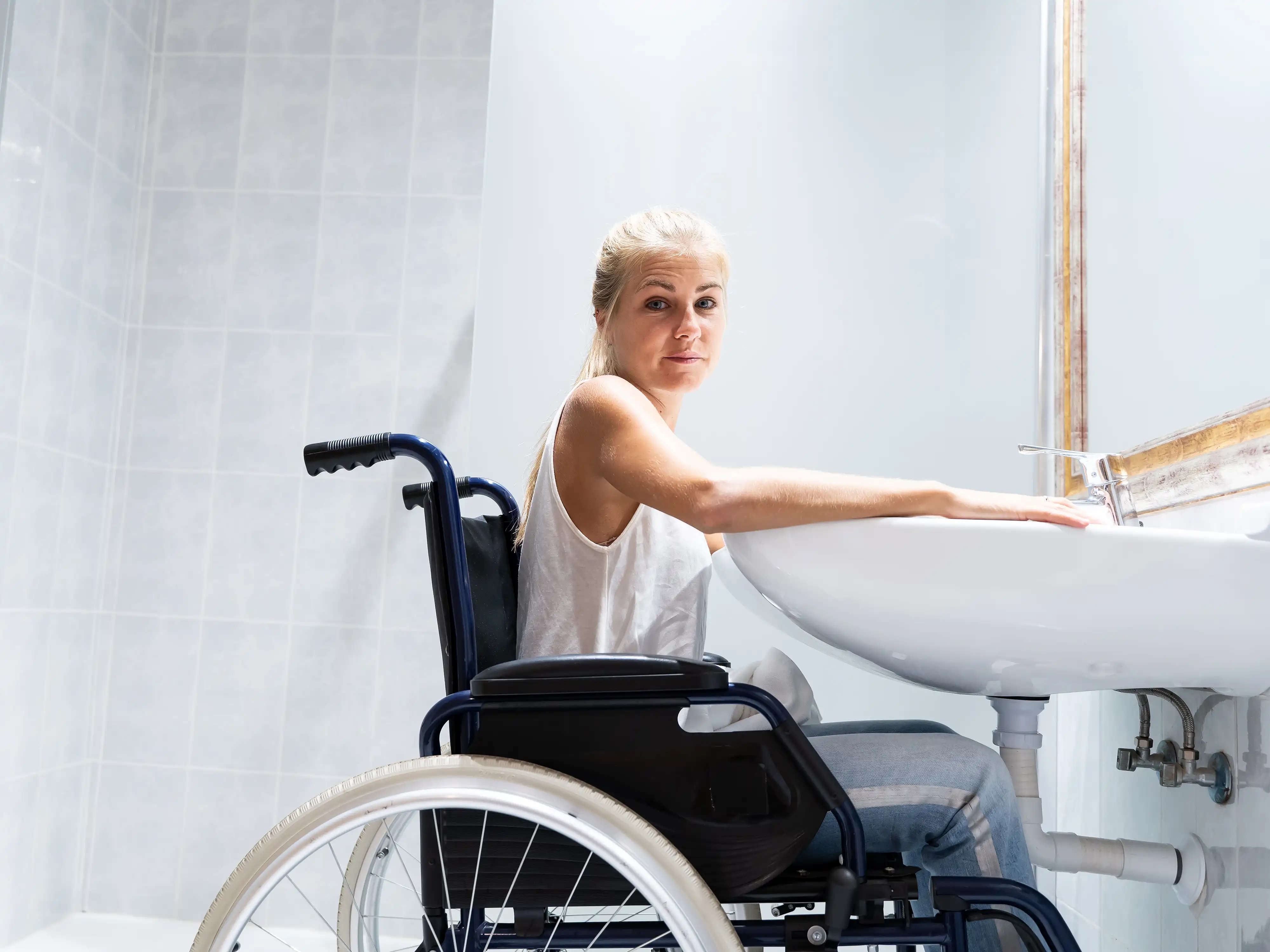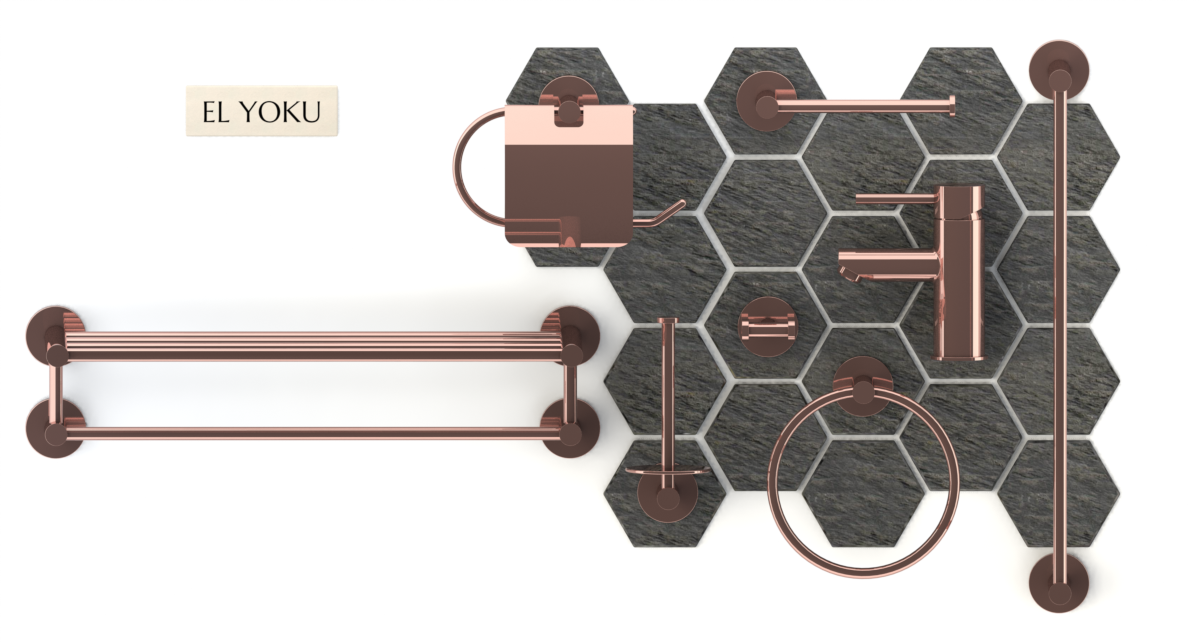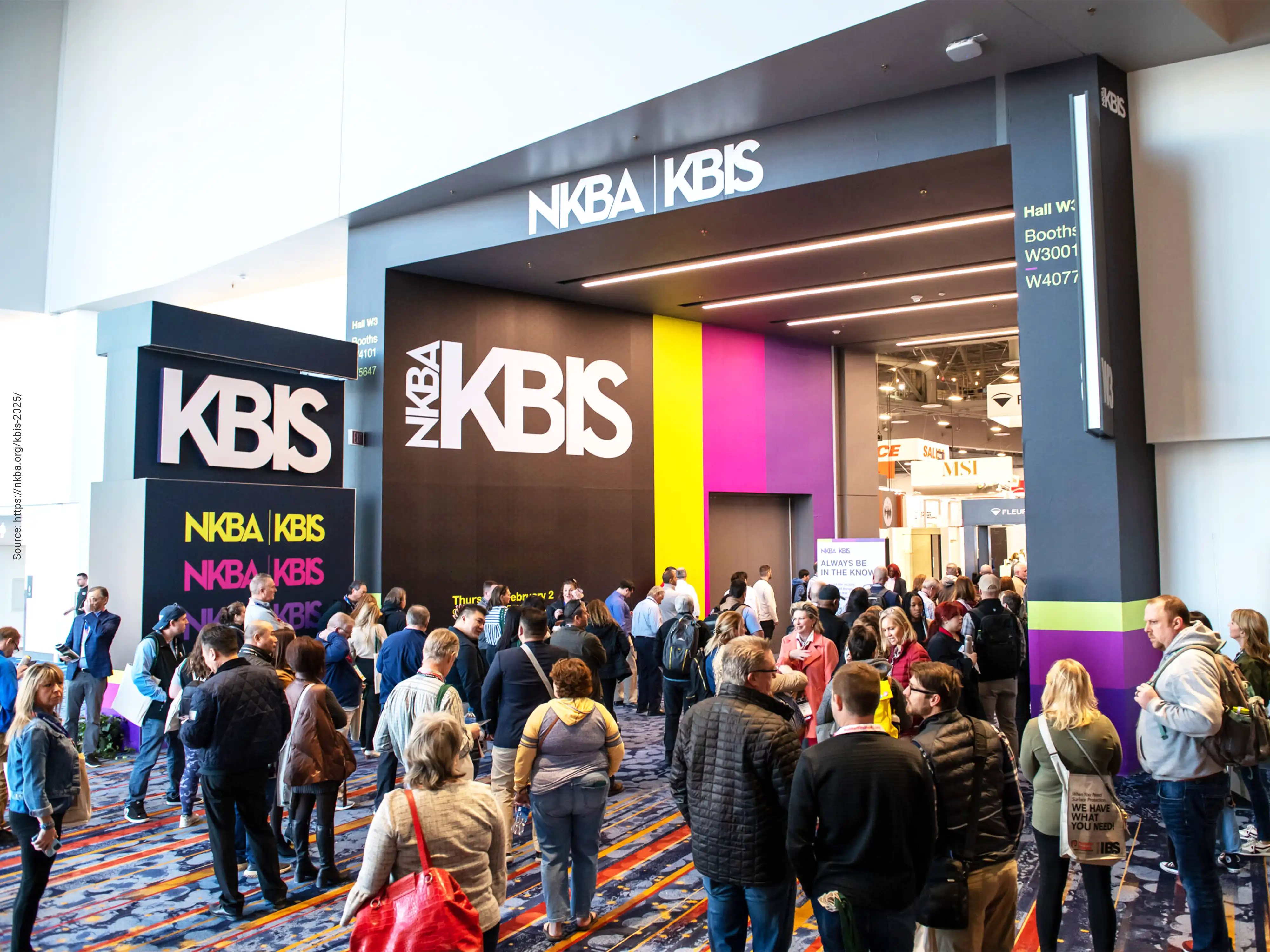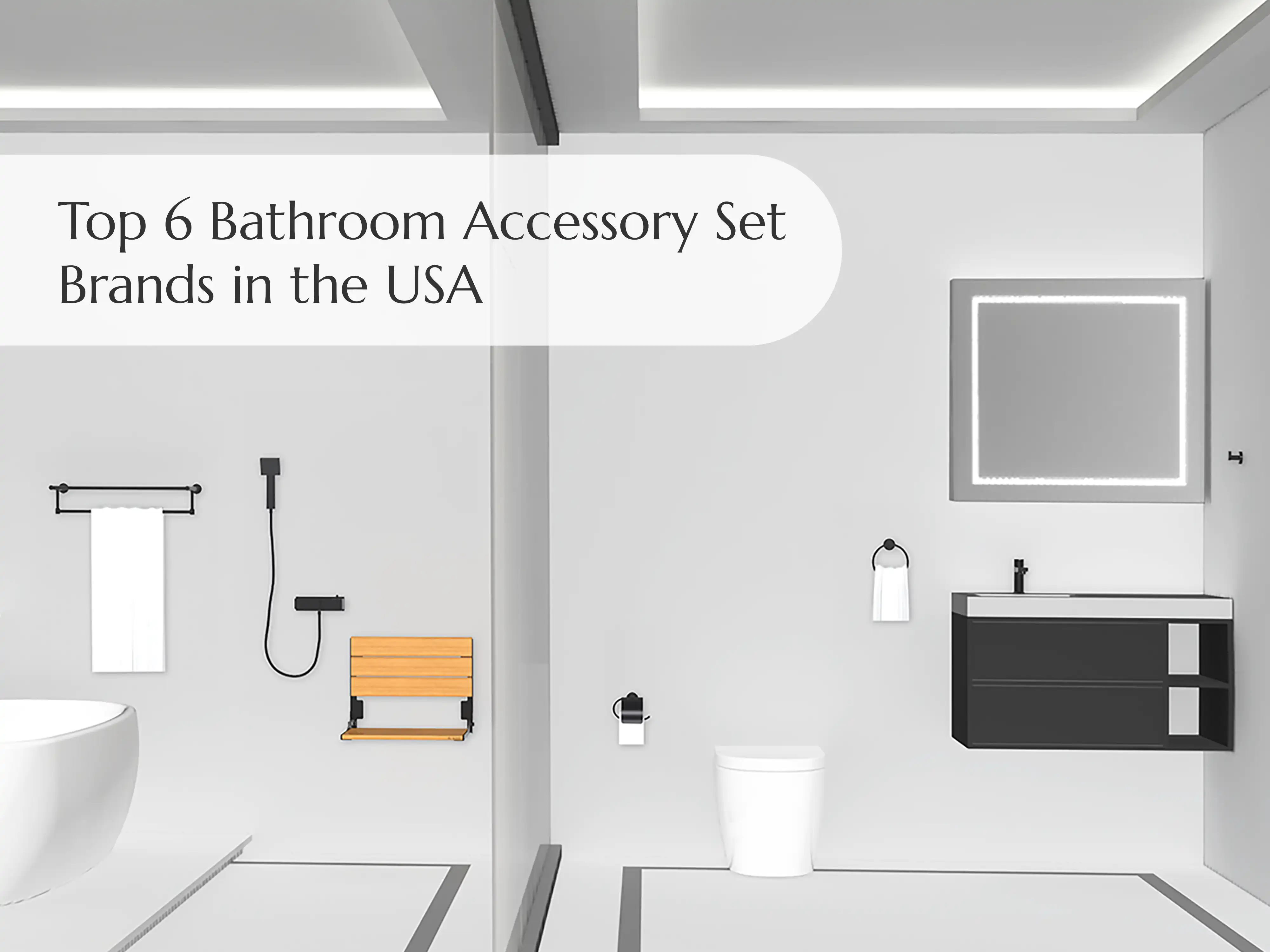
ADA Compliant Bathroom Requirements: A Comprehensive Guide
Making public and private spaces accessible to everyone, including people with disabilities, goes beyond just following the law—it’s a shared responsibility that strengthens our society. ADA-compliant bathrooms, designed according to the Americans with Disabilities Act (ADA), help people with disabilities maintain their independence and safety, while also making restrooms more user-friendly for everyone.
This guide provides an overview of the key rules for creating ADA-compliant accessible bathrooms, offering valuable insights for businesses, designers, and suppliers of building materials.
Why ADA Compliance Matters
The Americans with Disabilities Act (ADA) outlines important guidelines to ensure public and private spaces are more accessible to individuals with disabilities. Adhering to these standards when designing bathrooms not only makes spaces easier to navigate but also promotes dignity and inclusion for all users, while helping businesses stay legally compliant.
What the ADA Covers
The ADA, enacted in 1990, established essential guidelines for making public spaces, such as restrooms, accessible to everyone. Over the years, the law has been expanded to cover a wide range of buildings, from offices to parks. For businesses, following ADA regulations is not only the right thing to do, but it also helps avoid potential legal complications.
Understanding ADA Restroom Requirements
An ADA-compliant accessible bathroom is designed to be accessible for everyone, including those with mobility challenges like wheelchair users, people with walkers, or others who rely on mobility aids. The goal is to ensure that the bathroom is easy to enter, use, and move around in, regardless of physical ability.
What Are the Key Requirements for an ADA-Compliant Bathroom?
Here’s a breakdown of the main guidelines for creating an ADA-compliant bathroom:
Entry and Exit Routes: There should be a wide, unobstructed path leading into and out of the bathroom, allowing people to navigate the space without difficulty.
Doors and Space: Bathroom doors need to be easy to open, and there should be enough room for movement. This is crucial for those using wheelchairs or other mobility aids.
Fixture Placement and Size: Sinks, toilets, and other bathroom features must be positioned at accessible heights and distances to accommodate people of all sizes and abilities.
Signage and Safety Aids: Clear, easy-to-read signs are essential, along with safety features like handrails. These help people navigate the space more easily and safely.
1. Accessible Routes for People with Mobility Aids
Imagine trying to get through a hallway with a wheelchair or walker. If the space is too narrow or there’s furniture in the way, it becomes really hard to move around. Accessible routes are designed to make sure people using mobility aids can get around easily and safely. The ADA (Americans with Disabilities Act) has guidelines for these routes:
| Feature | Minimum Dimension | Notes |
|---|---|---|
| Path Width | 36 inches | Must accommodate wheelchairs and walkers. |
| Slope (Ramps) | 1:12 ratio | A 1-inch rise for every 12 inches of run. |
• Path Width: The path should be at least 36 inches wide.
• Ramp Slope: If there’s a ramp, it should not be steeper than a 1:12 slope (meaning for every inch of height, the ramp must be 12 inches long).
• Clearance: The path should be free of obstacles.
2. Door Width and Clearance
Think about trying to open a door with crutches or a cane. If the door is too narrow, it’s frustrating and hard to get through. To make doors easier to use, the ADA says they need to be wide enough and have enough space around them to open without trouble:
| Feature | Minimum Dimension | Notes |
|---|---|---|
| Door Width | 32 inches | Standard for wheelchair access. |
| Maneuvering Space | 18 inches | Essential for smooth entry and exit. |
• Door Width: When the door is fully open (90 degrees), it should be at least 32 inches wide.
• Maneuvering Space: There should be at least 18 inches of clear space next to the door on the side you pull from.
3. Floor Space and Turning Radius
For someone using a wheelchair, narrow or cluttered spaces can feel like a maze. That’s why the ADA requires enough space to make turning around easy. A turning radius of 60 inches (5 feet) gives enough room for people in wheelchairs to move without getting stuck. This space is especially important for things like turning around to face a sink or adjusting to use a toilet:
| Feature | Minimum Dimension | Notes |
|---|---|---|
| Turning Radius | 60 inches | Required for 180° turns. |
| Clear Floor Space | 30×48 inches | Applies to sinks, toilets, and dispensers. |
• Turning Radius: There should be enough space for a 60-inch wide turning circle.
• Clear Floor Space: You need at least 30×48 inches of space in front of key fixtures like sinks or toilets.
4. ADA Toilet Specifications
Imagine trying to use a toilet that’s too high or too low – it can be really uncomfortable for anyone with limited mobility. To make toilets easier to use for everyone, the ADA (Americans with Disabilities Act) has set some clear guidelines:
| Feature | Minimum Dimension | Notes |
|---|---|---|
| ADA Toilet Height | 17-19 inches | Ensures comfort and accessibility. |
| Grab Bar Length | 42 inches (side), 36 inches (rear) | Installed for stability and safety. |
• ADA Toilet Height: The seat should be between 17 and 19 inches from the floor. This height makes it easier to sit down and stand up.
• Grab Bars: These bars, located beside the toilet, should be 33 to 36 inches above the floor. They provide extra support and help prevent accidents, making the experience safer for everyone.
5. ADA Sink Requirements
Washing hands can be tough if the sink is too high or the faucet is hard to reach. The ADA has specific guidelines to ensure sinks are accessible to everyone, including people using wheelchairs or those with limited hand movement:
| Feature | Minimum Dimension | Notes |
|---|---|---|
| Sink Height | 34 inches max | Accommodates wheelchair users. |
| Knee Clearance | 27 inches min | Ensures unimpeded access. |
• Sink Height: The top of the sink should be no more than 34 inches from the floor so it’s easier to reach.
• Knee Clearance: There should be at least 27 inches of clear space under the sink, allowing people in wheelchairs to comfortably roll up to it.
6. ADA Shower and Bathtub Specifications
Taking a shower or bath can be risky without the right safety features, like grab bars or shower seats. To make showers and bathtubs safer to use for disabled people, the ADA has guidelines in place:
| Feature | Minimum Dimension | Notes |
|---|---|---|
| Shower Size | 36×36 inches | Sufficient space for mobility aids. |
| Grab Bars | 33-36 inches | Installed horizontally for support. |
• Shower Size: The shower should be at least 36 inches by 36 inches to give enough room for movement.
• ADA Grab Bars and Seats: Showers should include grab bars and shower seats for added stability, helping to prevent slips and falls.
7. ADA-compliant Accessories and Fixtures
Have you ever tried to grab a paper towel from a dispenser that’s way too high? For people with disabilities, small things like this can be a big hassle. The ADA has guidelines to make sure everyday items like towel bars, mirrors, and dispensers are placed at heights that everyone can reach:
| Feature | Minimum Dimension | Notes |
|---|---|---|
| Dispensers | 15-48 inches | Range ensures easy access. |
| Mirrors | 40 inches max | Provides visibility for seated users. |
• Dispensers: Paper towel dispensers and similar items should be installed between 15 and 48 inches above the floor, making them easy to access.
• Mirrors: The bottom edge of mirrors should be no higher than 40 inches from the floor so people can see themselves clearly.
Special Considerations for Accessible Design
Multi-User Bathrooms:
• Accessible Stalls: At least one stall in a public restroom needs to meet ADA standards, so it’s accessible for people with disabilities.
• Child-Friendly Features: Family-friendly bathrooms should also have features for kids, like lower sinks or changing tables, to make them easier for younger users.
Renovation vs. New Construction:
• Retrofit Challenges: Updating older buildings to meet ADA standards can be more difficult than designing something from scratch.
• Solutions: For renovations, focus on things like widening doors, adding grab bars, and adjusting fixtures to make sure the space is accessible.
ADA Compliance Checklist
To ensure everything meets ADA standards, use this checklist:
• Entryways: Make sure doors are wide enough and free from obstacles.
• Fixtures: Check that sinks, toilets, and other fixtures are the right height and properly spaced.
• Grab Bars: Ensure grab bars are in the right spots and securely installed.
• Bathroom Accessories: Verify that items like paper towel dispensers and mirrors are at the right height for everyone to use.
Conclusion
In conclusion, making a bathroom ADA-compliant is essential for ensuring it’s accessible, safe, and welcoming to everyone. By following ADA guidelines, businesses and designers can create spaces where people feel independent and respected. El Yoku, a bathroom accessories manufacturer in the USA known for Japandi-inspired bathroom accessories, offers stylish and functional products that meet ADA standards. Whether you’re renovating or building a new bathroom, El Yoku helps create a peaceful, easy-to-use space that works for all.
FAQs (Frequently Asked Questions)
1. Are ADA rules the same for home bathrooms and public bathrooms?
Home bathrooms don’t have as many strict rules, but if they’re meant to be used by someone with a disability, they should still include important features like grab bars and enough space to move around comfortably.
2. Can Old Bathrooms be Updated to Meet ADA Standards?
Yes, older bathrooms can be remodeled or updated, but it might require some big changes, like widening doors or adjusting fixtures, to make them accessible.


