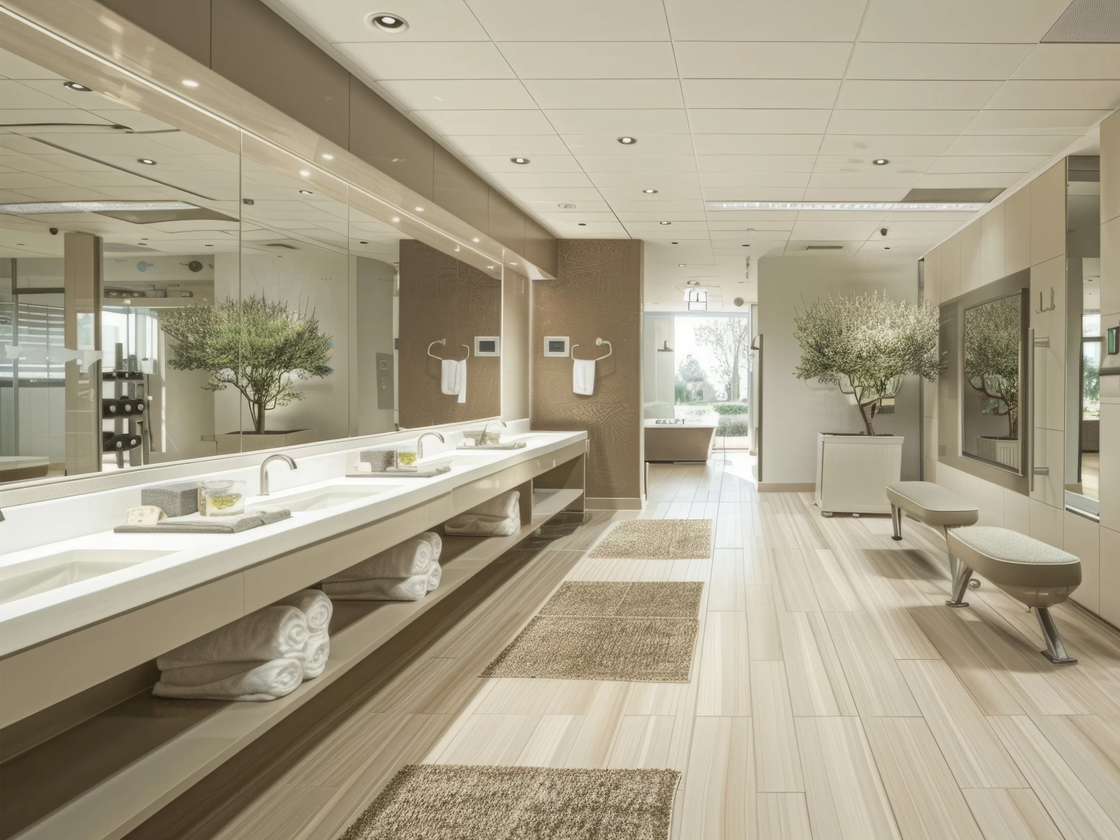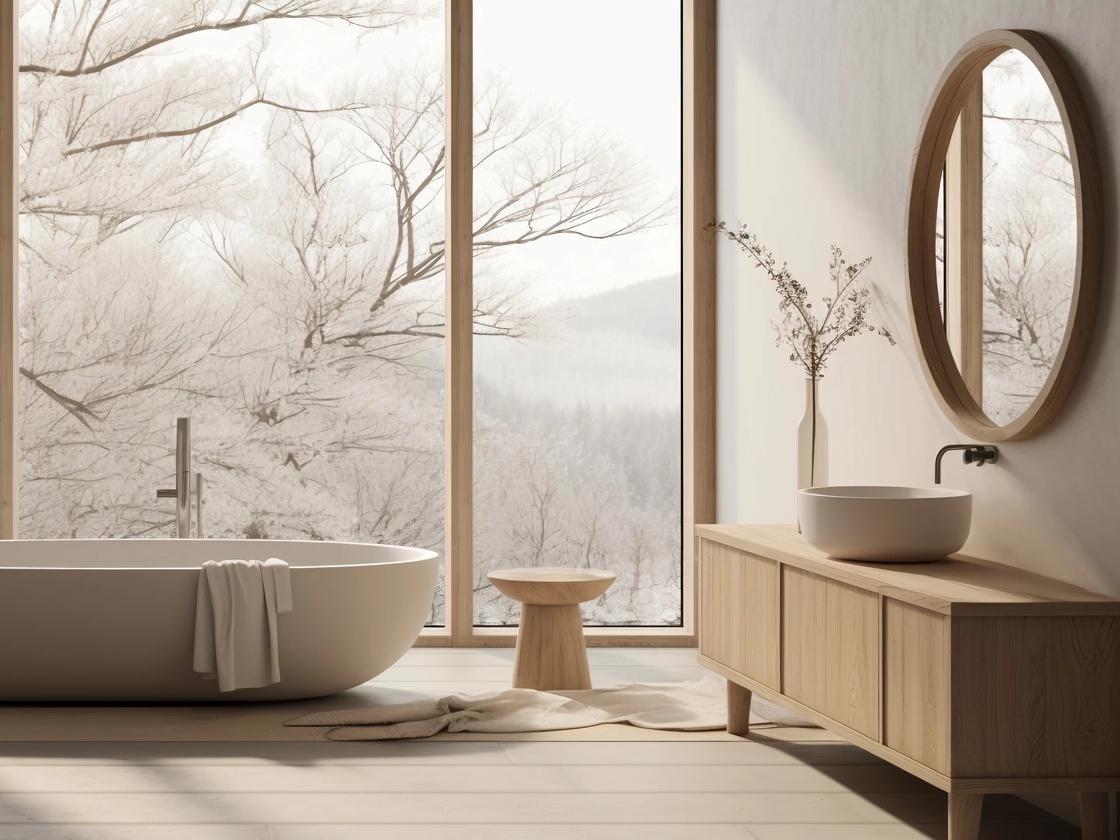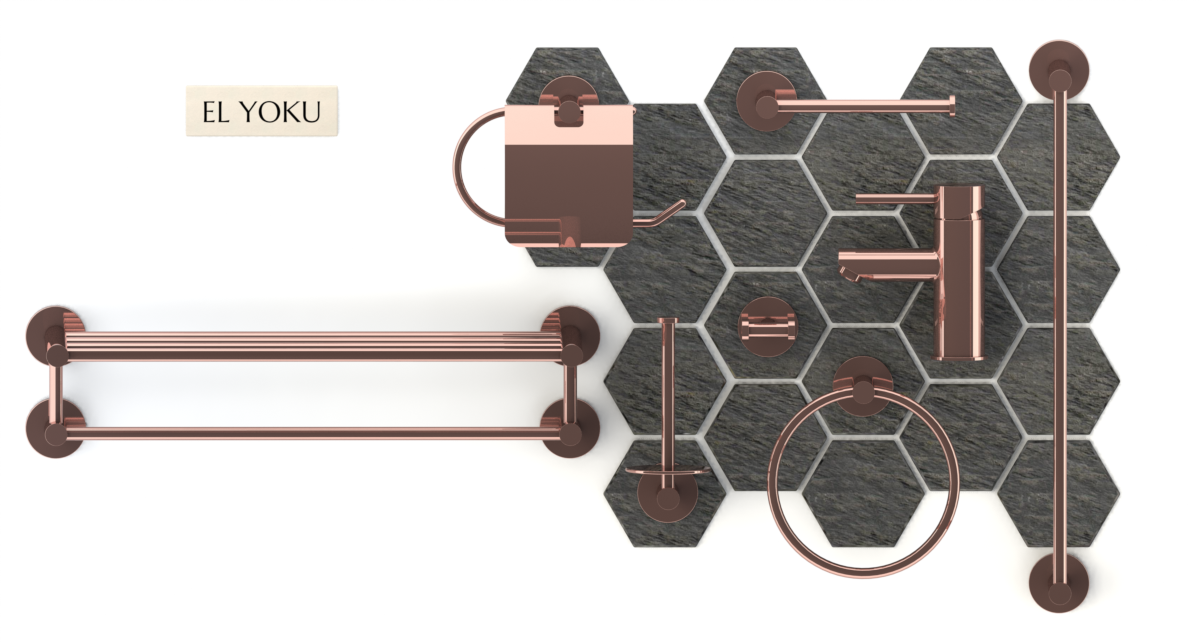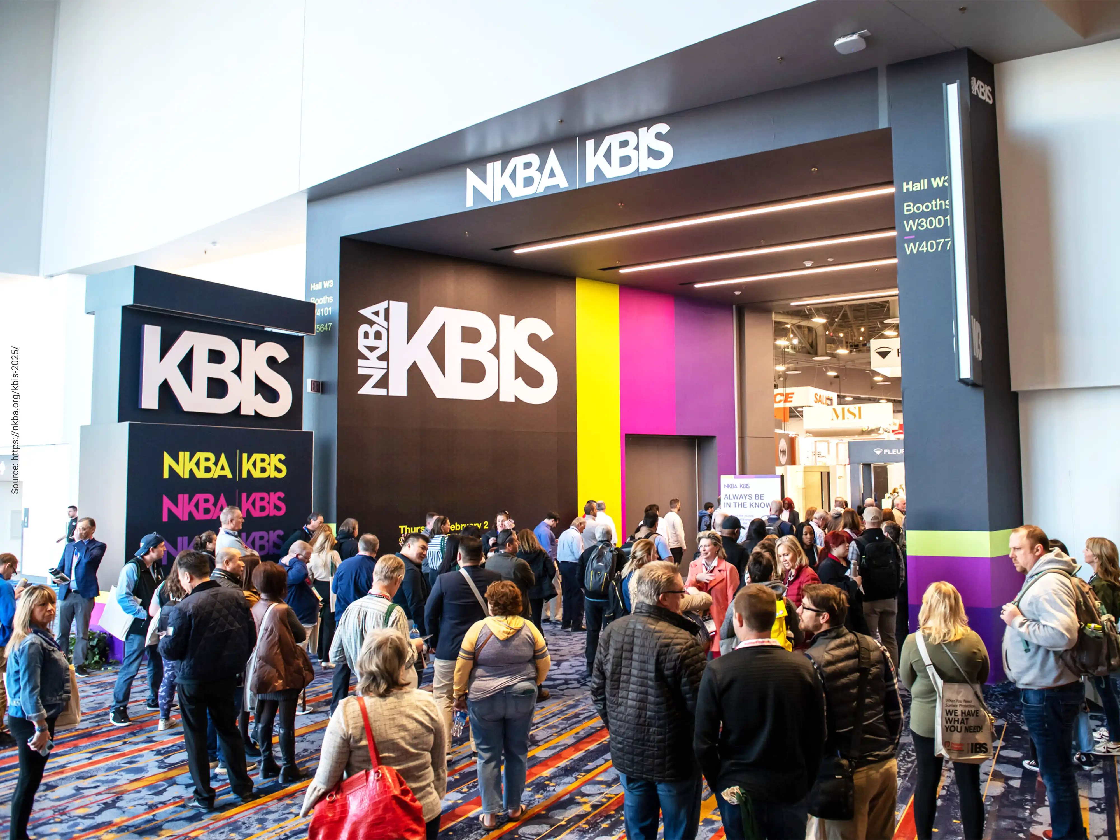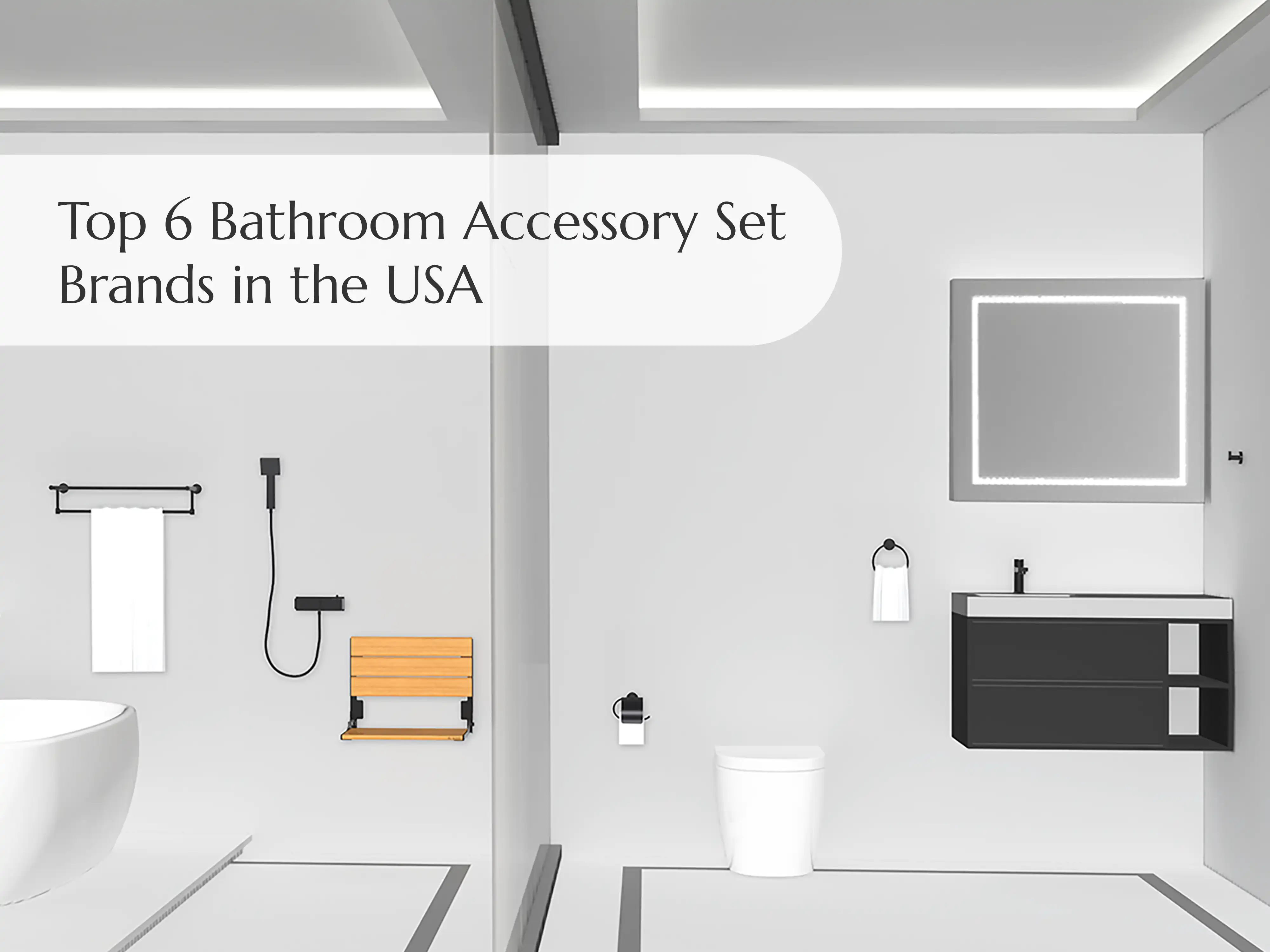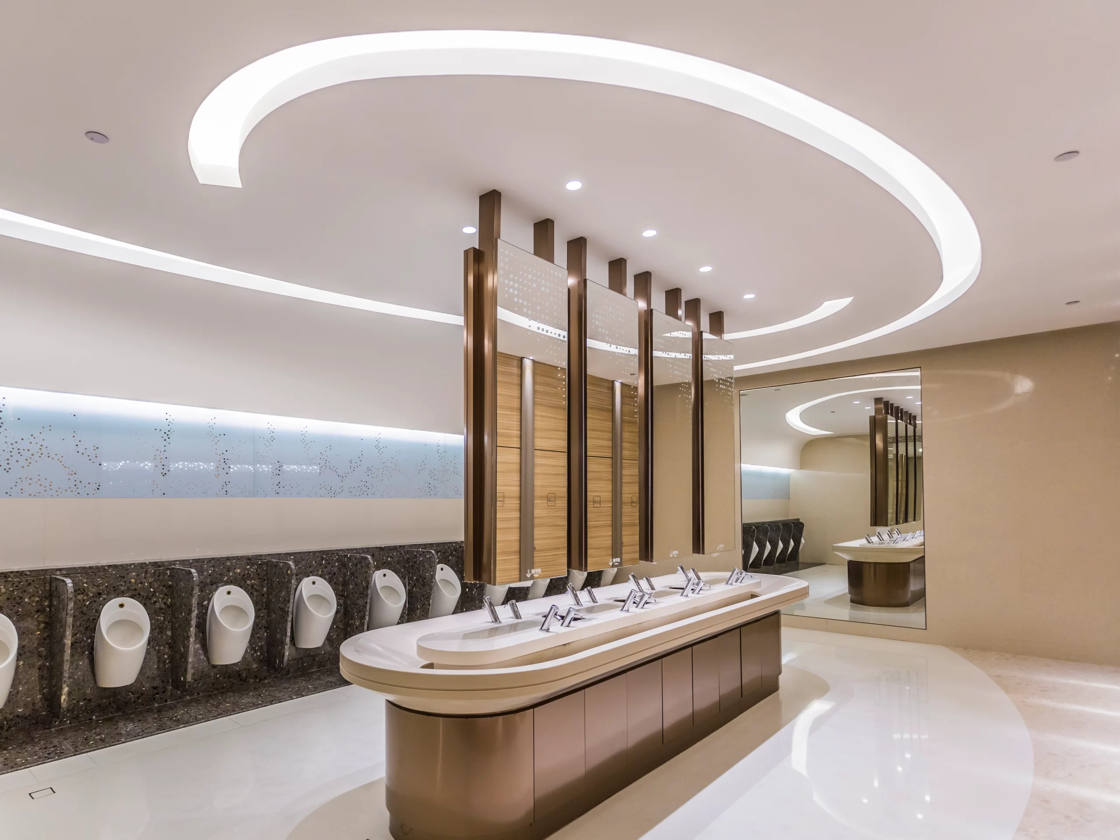
How Japandi Design Can Transform Your Commercial Bathroom
Did you know that the appearance of your commercial bathroom can affect your business? Even if everything else in your commercial facility is great, an unattractive bathroom can leave a negative impression on your customers. A bathroom says a lot about how much you care about your business and your customers, so a well-maintained, decent-looking bathroom is important.
One way to make your commercial bathroom look amazing is by using Japandi design. This style mixes Japanese and Scandinavian looks to create a bathroom that is both stylish and practical. As a premium Japandi bathroom accessories manufacturer, we’ll talk about why Japandi style interior is a smart choice for commercial bathrooms and how you can use it to make your commercial bathroom both beautiful and functional.
Timeless Elegance Meets Practicality
Scandinavian design influences are becoming more prevalent in global interior design trends. Japandi design blends the clean, minimalist style of Scandinavian design with the soothing, cozy feel of Japanese interiors. The result is a look that’s both timeless and versatile—perfect for commercial bathrooms and public restroom design.
With its emphasis on neutral colors, clean lines, and natural materials, Japandi design remains fresh and modern. It fits perfectly into any commercial bathroom layout and adapts well to different design themes without clashing.
The minimalist nature of Japandi design helps cut down on clutter and visual noise, fostering a calm and orderly environment. Plus, by focusing on quality materials and simple, sleek fixtures, your commercial Japandi bathroom interior stays trendy for years, reducing the need for frequent updates and helping save on long-term costs.
Enhanced User Experience
In commercial spaces, making sure people have a good experience is undeniable. Japandi design helps with this by creating calm and relaxing environments, especially in bathrooms. This commercial bathroom design keeps things simple and neat, which makes the space feel more open and peaceful.
Japandi design uses soft lighting, natural materials, and neutral colors to create a soothing atmosphere. This helps reduce stress and makes people feel more comfortable. In busy places where people might need a break, a Japandi-designed bathroom can offer a much-needed moment of relaxation.
Also, Japandi design focuses on making the best use of space. This is important in small commercial bathrooms where efficient use of space is key.
Increased Functionality
Japandi design isn’t just about aesthetics; it’s also about practicality, especially in commercial bathrooms where efficiency and ease of use are important. This Japandi bathroom style makes the most of every inch of space with clever, space-saving solutions. Think built-in storage, floating vanities, and sleek commercial bathroom fixtures—all designed to keep things tidy and clutter-free, even in small spaces.
In busy commercial bathrooms, Japandi design also prioritizes easy-to-clean materials and finishes. Features like wall-mounted shelves and built-in cabinets help maintain order, while durable, water-resistant materials ensure the bathroom stays as good as new, even with frequent use.
Sustainability
Sustainability is a big part of Japandi style. This eco-friendly commercial bathroom design uses natural materials like bamboo, wood, and stone, which not only look stylish but also help the environment. These materials last a long time, so you don’t have to replace them often, which reduces waste.
Japandi design also uses energy-saving fixtures and focuses on minimalism, which means fewer materials are needed. This helps cut down on energy use and resource consumption.
For commercial spaces, a sustainable commercial bathroom design can include things like reclaimed wood, bamboo, and recycled glass to help reduce the environmental impact. It also uses energy-efficient features like low-flow faucets and LED lights, and chooses low-VOC paints (which are better for air quality). All of this makes the space healthier and more eco-friendly.
Low Maintenance
Japandi design is great for busy commercial bathrooms, because it’s easy to keep clean. This public bathroom design avoids fancy details and complicated patterns, which means there’s less to clean around. The surfaces used in Japandi design are smooth and easy to wipe down, and they resist stains, which is really helpful when the bathroom gets a lot of use.
This commercial bathroom design focuses on durable materials like stone and treated wood, which can handle a lot of wear and tear. Plus, the simple and organized look means there are fewer hard-to-reach spots, making cleaning quicker and easier. This can help with lower maintenance costs and keep the bathroom more hygienic.
Improved Brand Perception
Japandi design is trending in residential spaces and now making waves in commercial spaces too. By adopting Japandi style in commercial bathrooms, you can be a trendsetter, showcasing that you care about high quality and style.
Japandi bathroom interior design creates a calm and classy atmosphere that can leave a great impression on clients, customers, and employees. This helps improve how people view your brand and makes their experience with your business better.
For businesses, having a stylish and well-thought-out bathroom can make your brand look modern and detail-oriented. To make sure the commercial bathroom design aligns with your brand, choose colors and materials that match your brand’s style and make sure the bathroom design fits in well with the rest of your commercial space.
Increased Property Value
Adding a well-designed Japandi bathroom can really enhance the value of a commercial property. This style is becoming more popular and can help a property stand out from the rest of the options on the market. A Japandi commercial bathroom looks modern and stylish, which can attract people who want premium, well-designed spaces.
Practical Commercial Bathroom Design Tips
A well-designed bathroom not only makes your customers feel comfortable, but it also shows that your business values quality. Here are some tips for creating a bathroom that’s both practical and inviting:
Prioritize Hygiene with Touchless Fixtures
Installing touchless fixtures like automatic faucets, soap dispensers, towel dispensers, self-flushing toilets, and foot-operated doors helps minimize the spread of germs. These public bathroom fixtures keep the bathroom cleaner and reduce the need for customers to touch surfaces. Positioning towel dispensers and trash cans near the door also allows people to exit without touching any handles.
Focus on Privacy and Space
To enhance privacy, choose stalls that go all the way to the floor and ceiling, or consider individual rooms for each stall if your space allows. For a more open, airy feel, keep the public bathroom layout simple with fewer partitions, which also helps with ventilation. In larger restrooms, space out the urinals and use sound-absorbing materials like acoustic panels to create a quieter, more private atmosphere.
Choose Concrete Sinks for Durability and Style
Concrete sinks are often made as a single piece, meaning there are no seams to worry about, making them easier to clean and maintain. They come in various colors and can be customized to match any style. For a contemporary feel, you might opt for long, multi-station trough sinks or wall-mounted designs. Concrete sinks also meet accessibility standards, ensuring they’re easy for everyone to use.
Invest in High-Quality Materials
Quality fixtures and finishes not only improve the appearance of your restroom but also enhance its functionality. Look for materials that are durable, easy to clean, and low-maintenance, like engineered stone or stainless steel. While they may cost a bit more upfront, investing in quality materials ensures your commercial bathroom lasts longer and boosts your business’s overall image.
Create the Right Lighting and Atmosphere
Lighting plays a key role in setting the tone of a bathroom. Bright, flattering commercial bathroom lighting makes the space feel clean and modern, while poor lighting can create an uncomfortable vibe. To get the perfect balance, use a mix of lighting types: ambient (general) lighting for overall brightness, task lighting for specific areas like mirrors, and accent lighting to add style. Features like chandeliers, wall lights, or LED strips can make the space feel more inviting while still being functional.
Prioritize ADA Compliance and Accessibility
Making sure your bathroom is accessible to everyone is essential. To comply with the Americans with Disabilities Act (ADA), ensure there’s plenty of space for wheelchair users, install safety handles, and choose non-slip flooring. An ADA-compliant restroom not only serves a wider range of people but also demonstrates that your business values inclusivity and is committed to offering excellent service to all customers.
Let’s sum it up
Your commercial bathroom can say a lot about your business. So, incorporating good commercial bathroom design, such as a Japandi design is important. By harmonizing the functional efficiency of Scandinavian design with the calming minimalism of Japanese aesthetics, Japandi creates spaces that are both visually stunning and exceptionally practical. This approach not only promotes a serene and uncluttered environment but also enhances usability through smart design choices and high-quality materials.
To explore how you can effectively implement Japandi design in your commercial bathrooms, including practical tips and ideas, browse through our collection of premium Japandi bathroom accessories at El Yoku. With our help, you can achieve an authentic Japandi commercial bathroom design and transform your space into an elegant and functional environment.
FAQs (Frequently Asked Questions)
What Role Do Local Building Codes and Regulations Play in Commercial Restroom Design?
Adhering to local building codes and regulations is a crucial component in designing a commercial restroom.
Safety Assurance:
These codes provide guidelines to ensure the safety of all who use the facilities. By adhering to these regulations, designers can prevent potential hazards such as slips, electrical mishaps, or insufficient ventilation.
Accessibility Compliance:
Local regulations often align with national accessibility standards, such as the Americans with Disabilities Act (ADA) in the United States. Ensuring compliance guarantees that restrooms are accessible to individuals with disabilities, promoting inclusivity and equal access.
Legal and Financial Stability:
Ignoring these codes could result in legal challenges, fines, or costly redesigns. By following regulations from the beginning, businesses avoid these risks, ensuring smoother project execution and financial prudence.
Adherence to these local codes not only facilitates a safe and accessible environment but also fortifies a business against potential liabilities, paving the way for a successful operation.
What Accessible Design Features Should be Included in Commercial Bathrooms for all Users?
Accessible Design Features for Commercial Bathrooms
When planning accessible bathrooms for inclusive usage, it’s important to think beyond standard accommodations. Key features ensure everyone, regardless of ability, experiences comfort and independence. Here’s what to include:
ADA Compliance and Space Planning
• Adherence to ADA Guidelines: First and foremost, ensure that your design meets the Americans with Disabilities Act (ADA) standards.
• Optimized Space: Careful layout planning is essential, especially to maintain spacious routes for wheelchairs and walkers.
Thoughtful Fixture Placement
• Grab Bars: Strategically install grab bars near toilets and showers for added stability.
• Accessible Sinks: These should be at a convenient height with knee clearance below, allowing for easy approach and use.
Comfort Through Ventilation and Lighting
• Effective Ventilation: Proper airflow is crucial for a comfortable environment. Consider advanced systems that ensure adequate ventilation.
• Optimal Lighting: Bright, evenly distributed lighting helps users navigate the space safely.
Smart Technology and Convenience
• Touchless Technology: Incorporate hands-free faucets, soap dispensers, and hand dryers to reduce germ spread and accommodate users with limited mobility.
• Easy-to-Reach Dispensers: Paper towels and other dispensaries should be within easy reach and at a height that accommodates all users.
By focusing on these features, businesses can create commercial bathroom spaces that are not only compliant but welcoming and user-friendly for everyone.
What is the Standard Size for a Commercial Bathroom?
The standard size of a commercial bathroom differs, but there are general guidelines and codes to consider, particularly from the International Building Code (IBC) and Americans with Disabilities Act (ADA) standards. Here’s a breakdown of the standard size for a commercial bathroom:
Single-Occupant Bathroom:
• Minimum: 5′ x 8′ (ADA-compliant).
Multi-Stall Bathroom:
• Standard stall: 36″ x 60″.
• ADA stall: 60″ x 56–60″.
• Urinal: 30″ width per urinal.
ADA Requirements:
• 5′ turning radius, 34″ max sink height, 32″ door clearance.
Size Factors:
• Occupancy load and building type (e.g., cafe vs. office).

